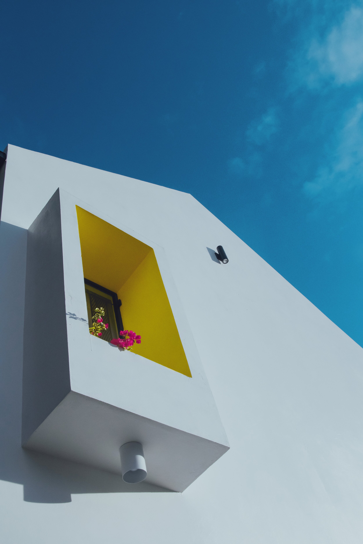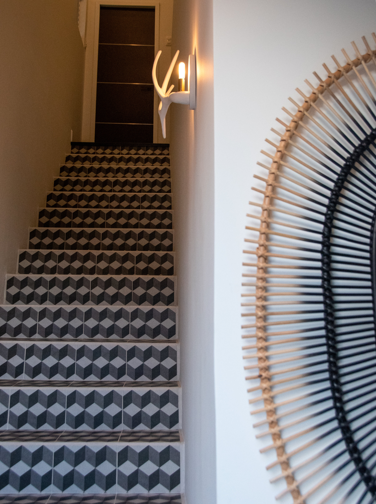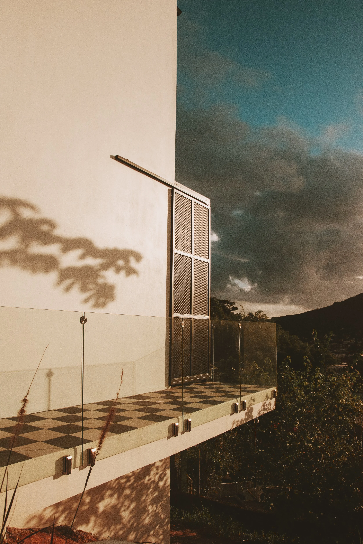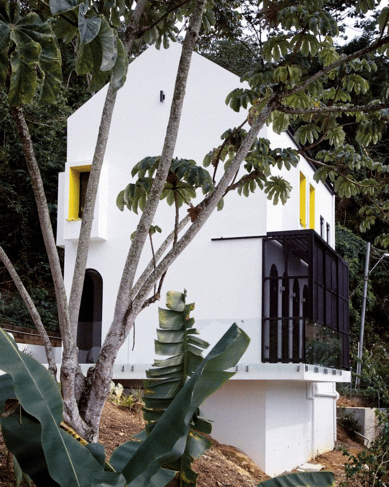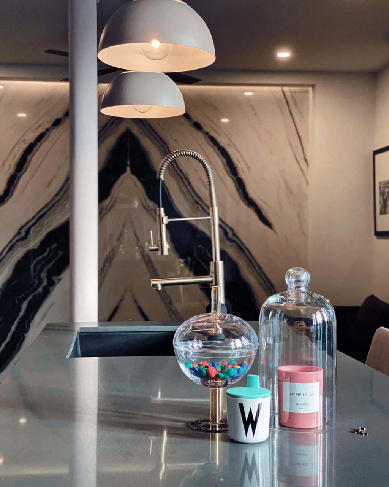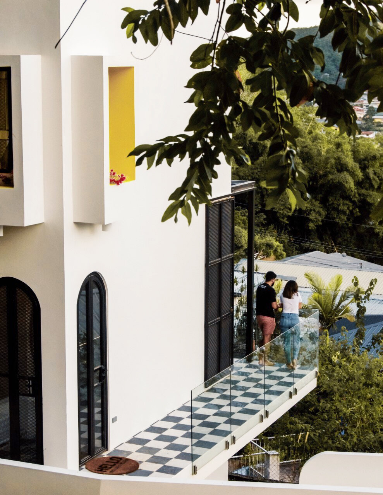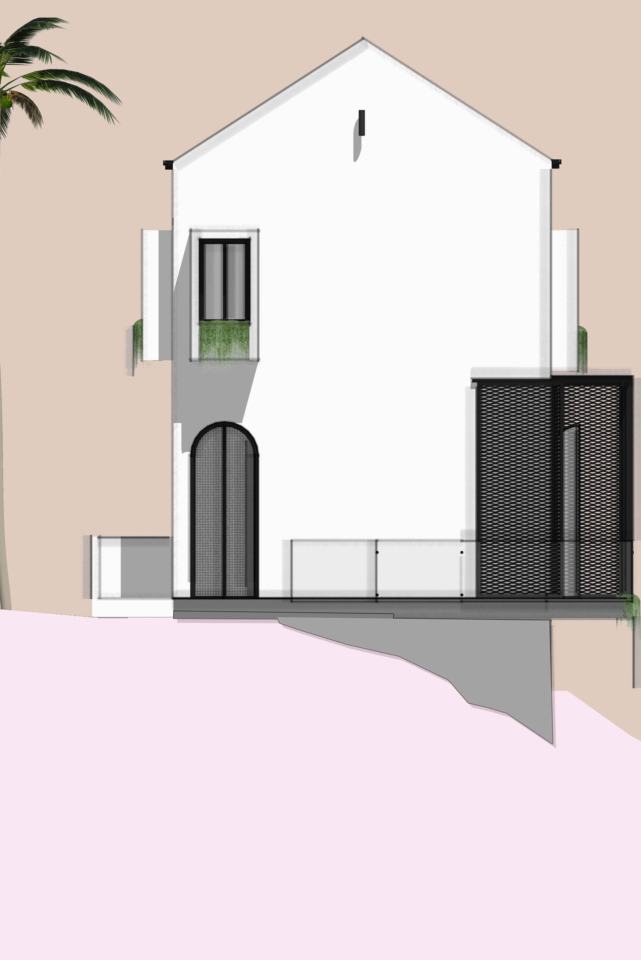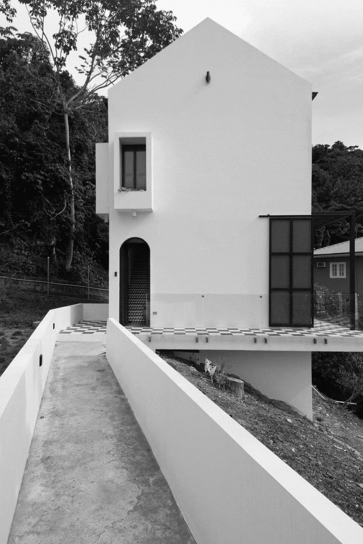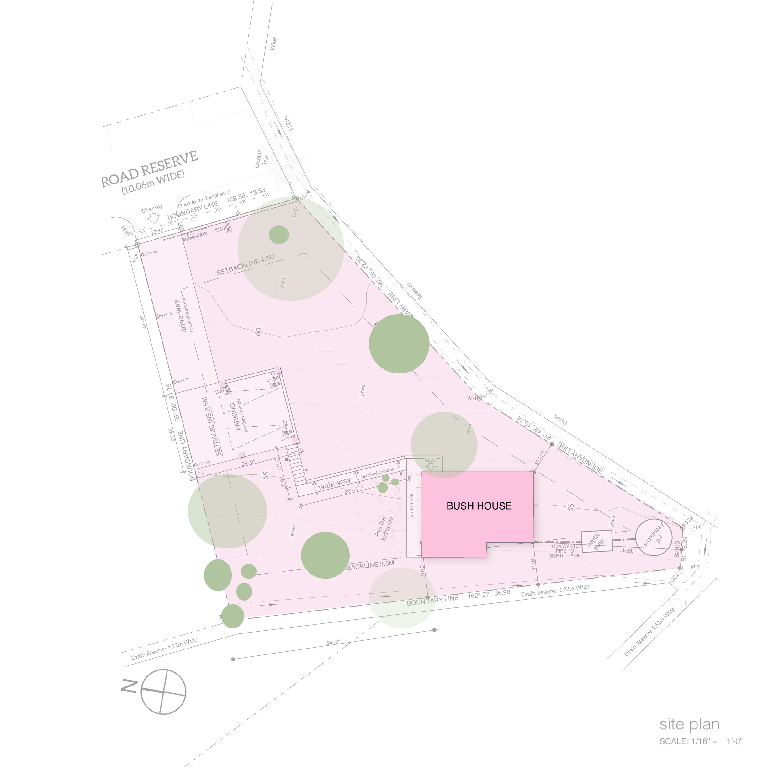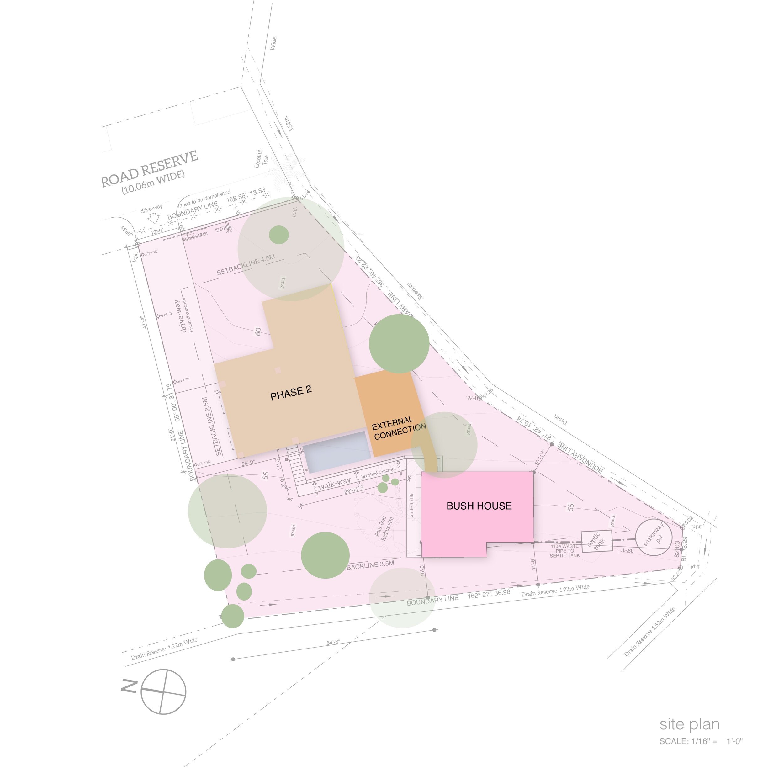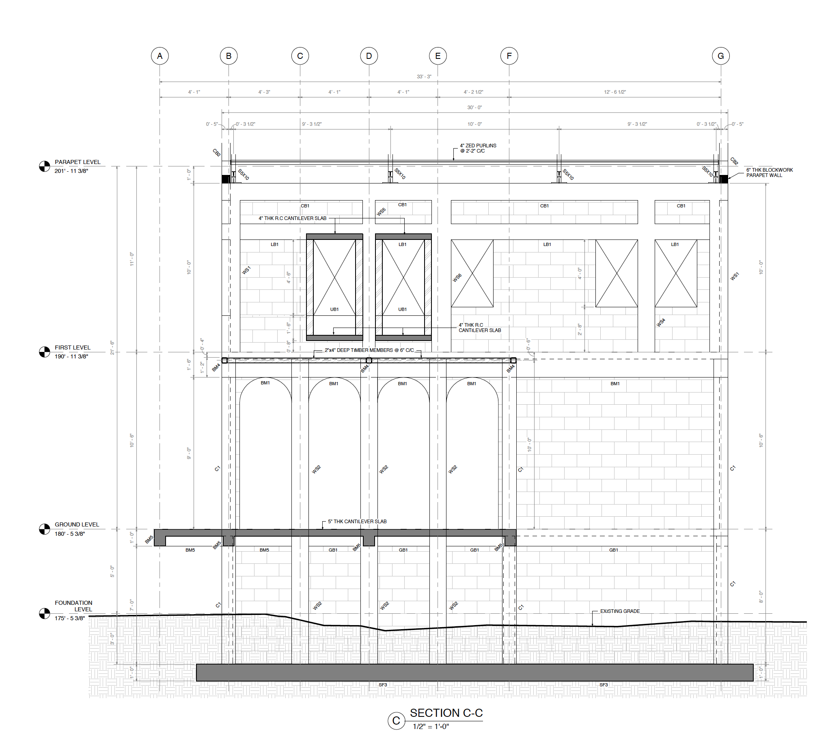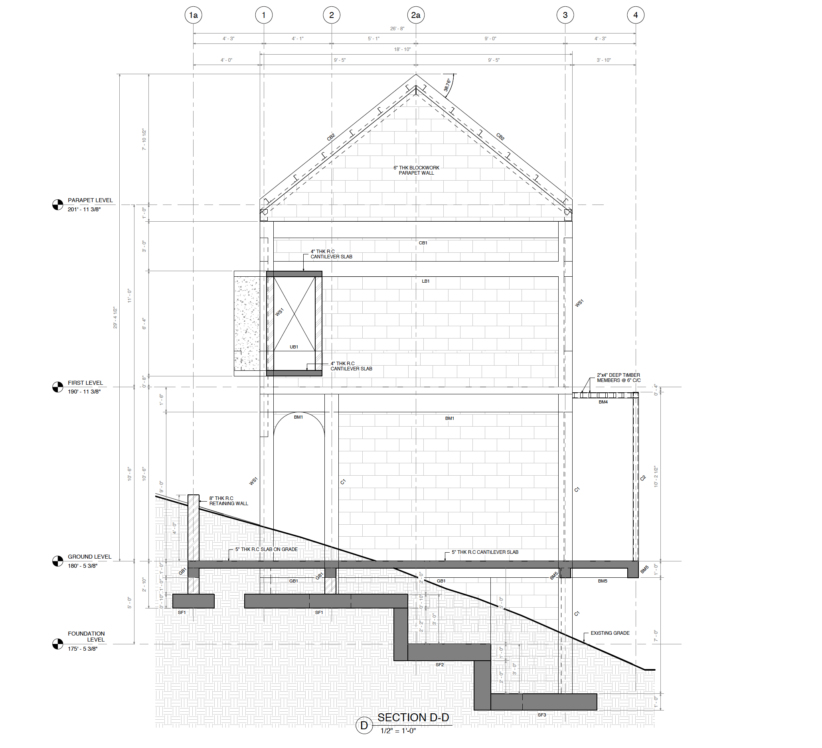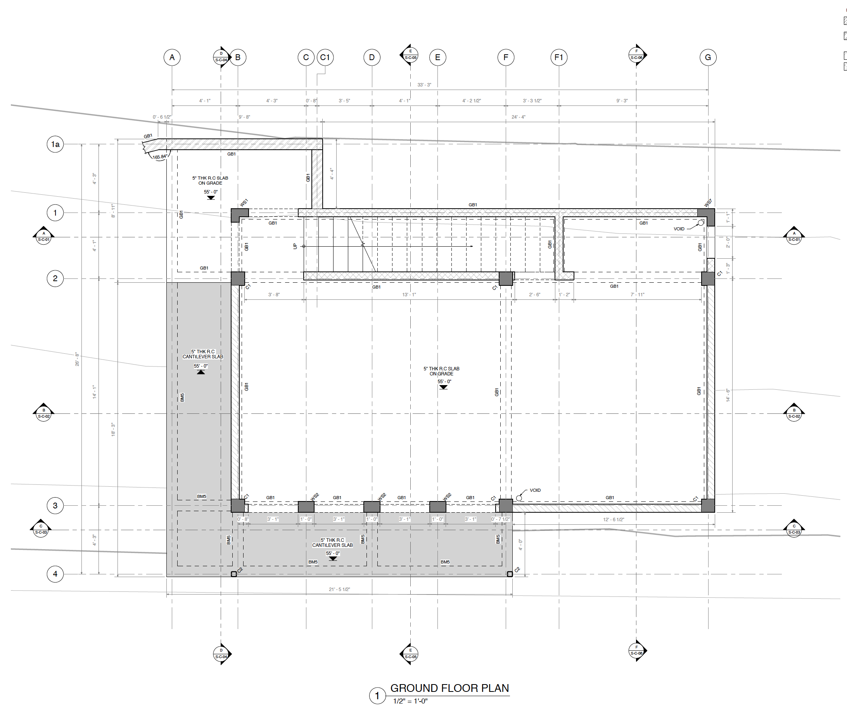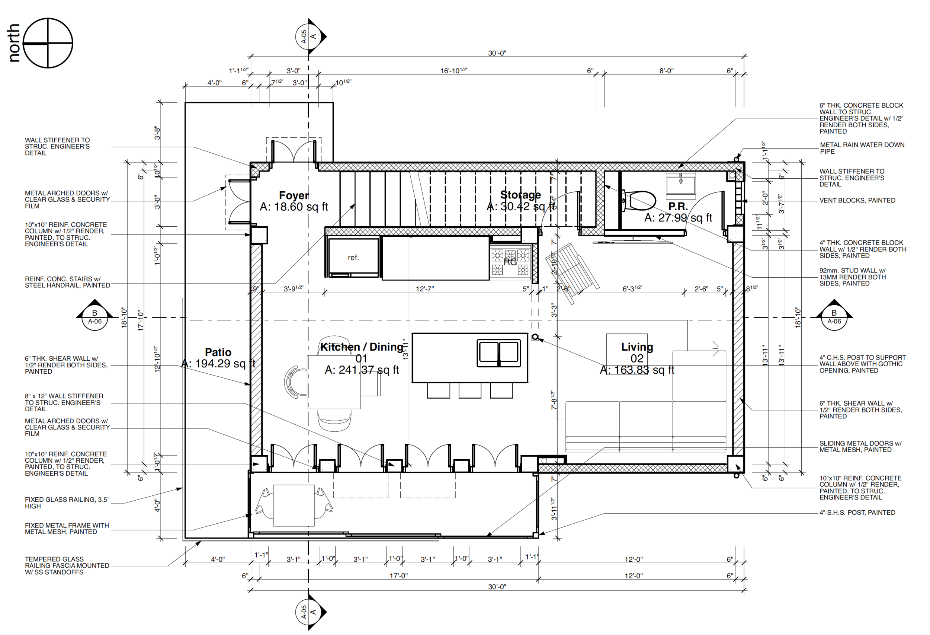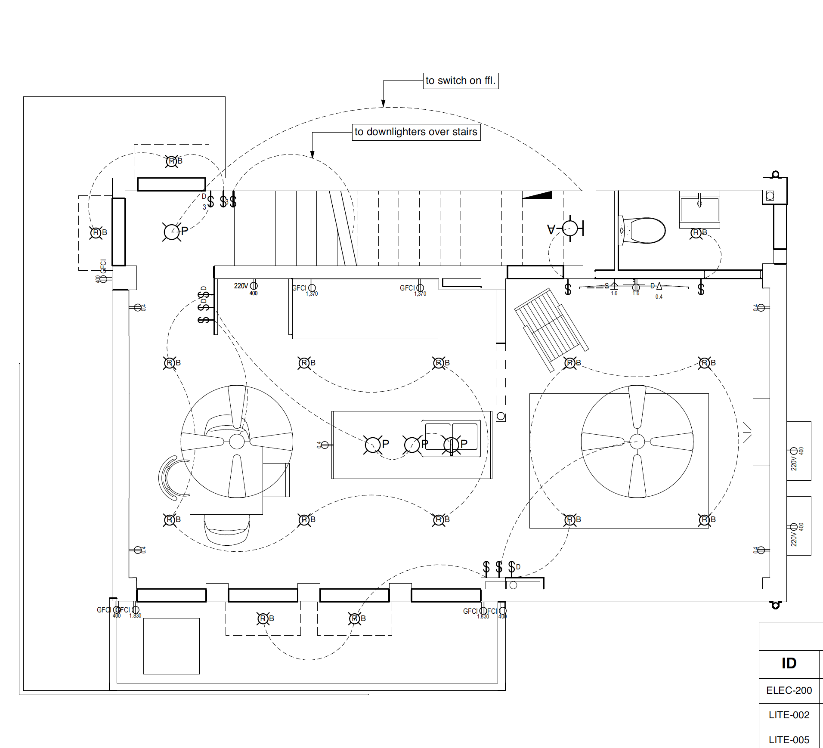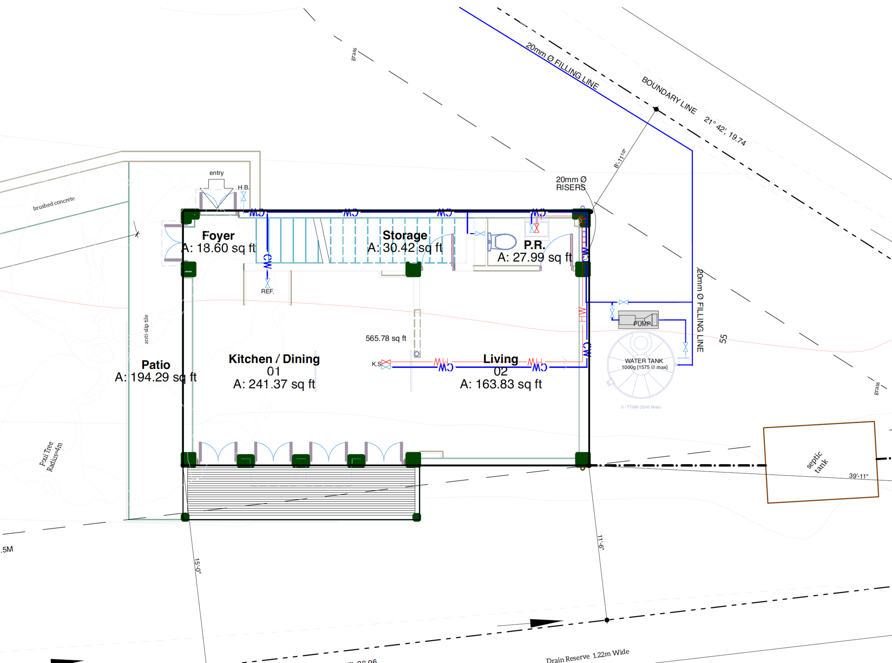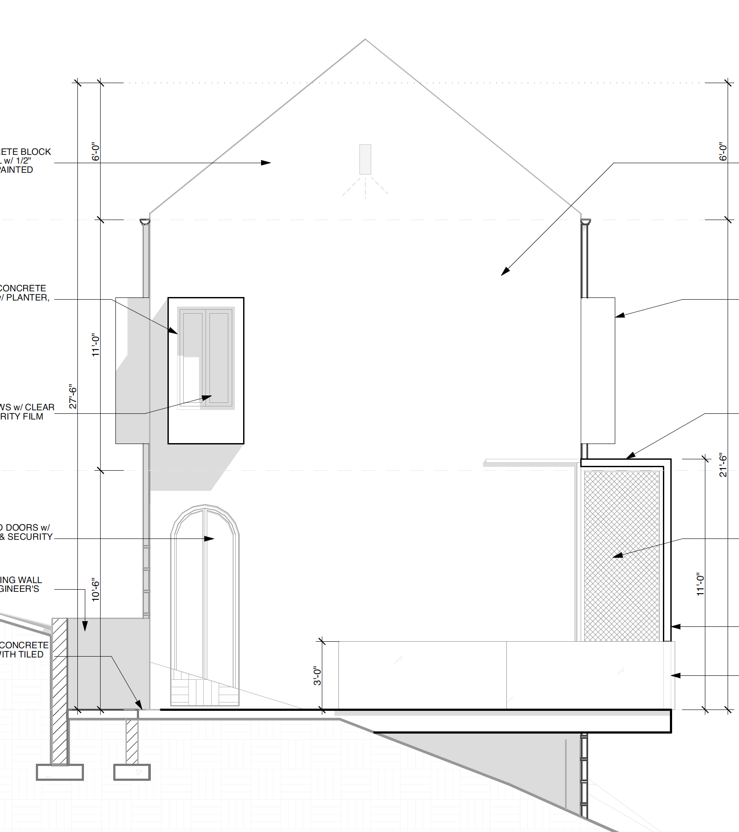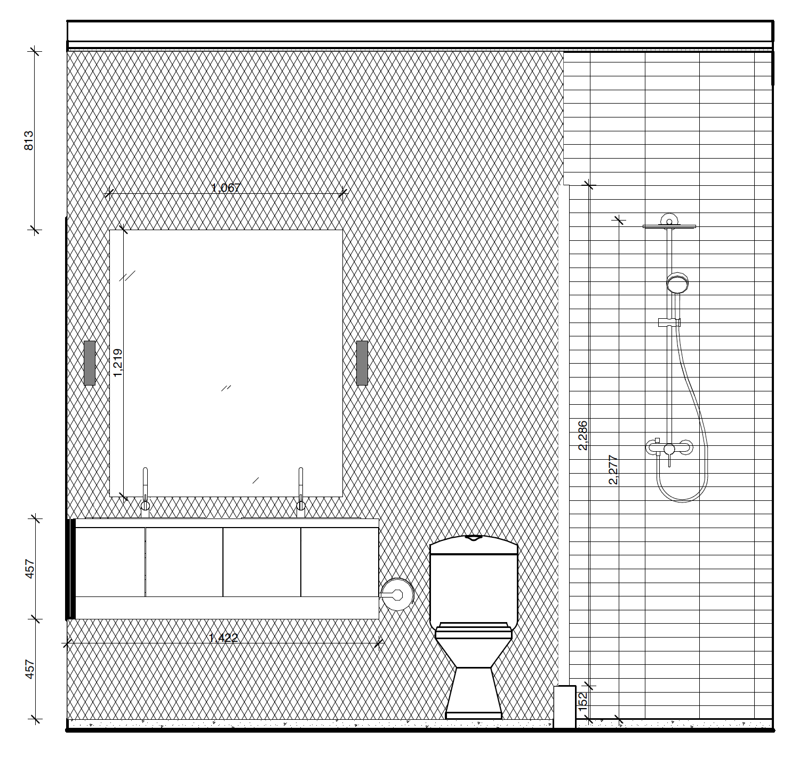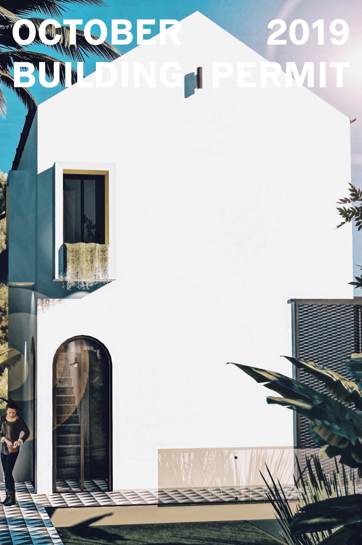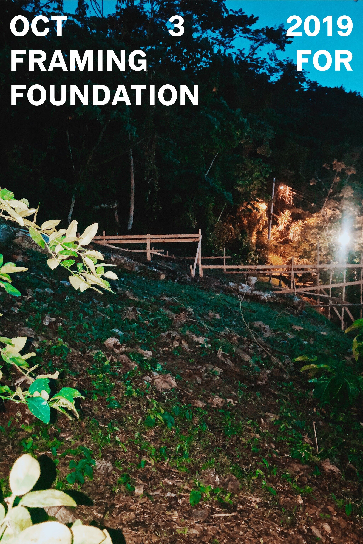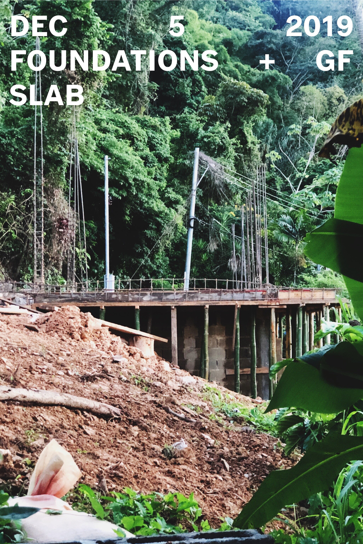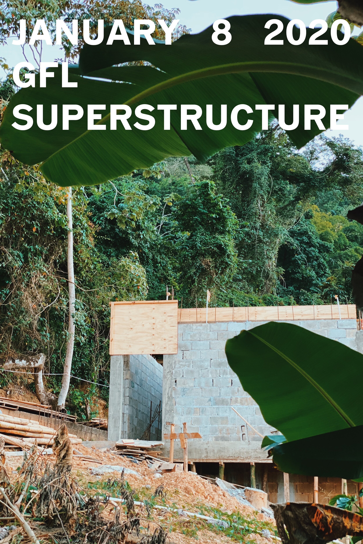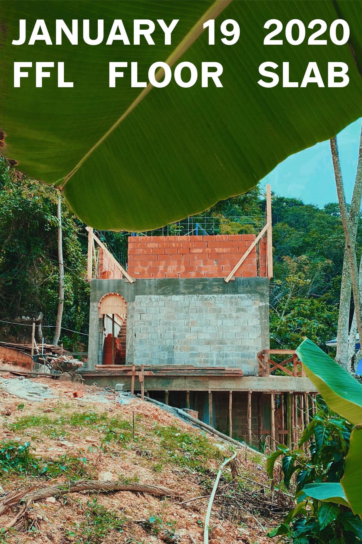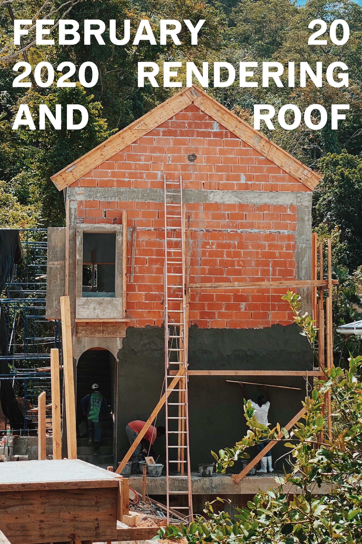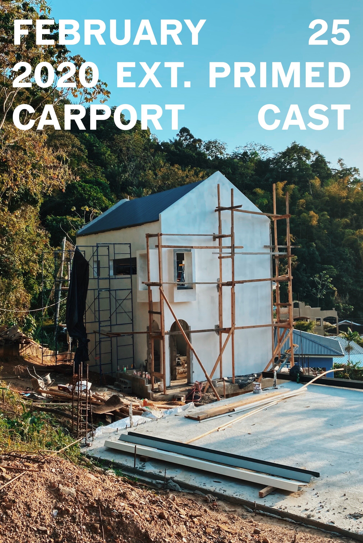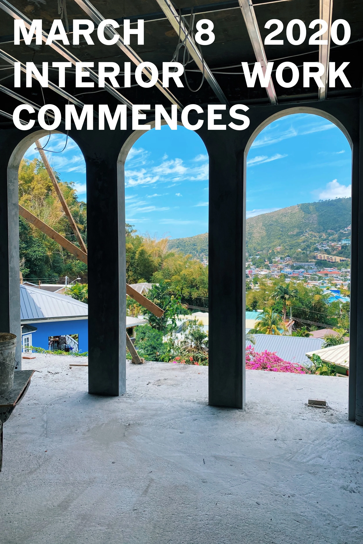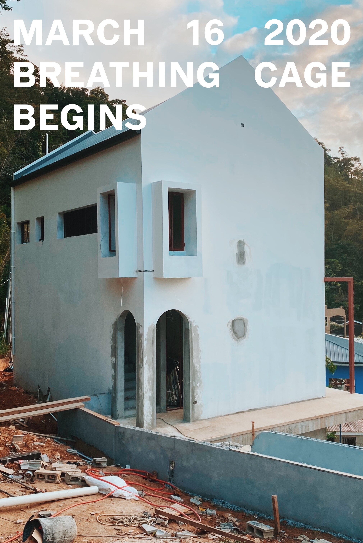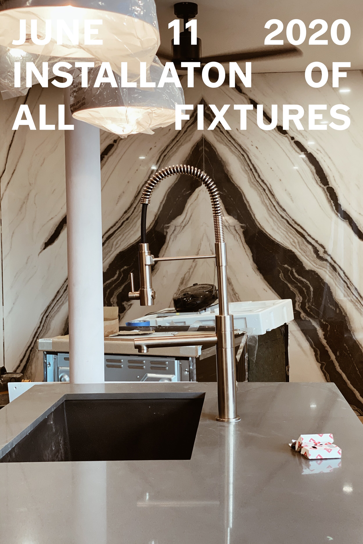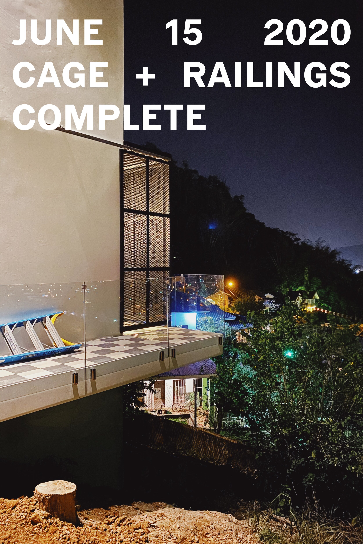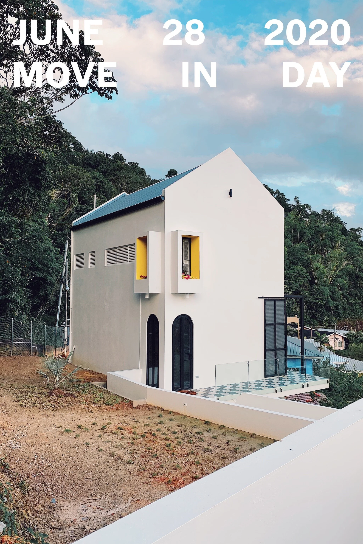THE BUSH HOUSE
& WHAT YOU SHOULD KNOW ABOUT BUILDING YOUR HOME IN T&T
A closer look
Putting this post together has been far more complicated than I’d initially imagined. I took you guys along for the ride during the construction process on my IG but there was so much happening behind the scenes that I wasn’t able to show you. The building process in Trinidad and Tobago (and anywhere really) is complicated. I could have simply shared some photos of the finished house but I felt compelled to give you something more valuable; a closer look at the building process.
IG has made going from drawings to a finished house seem quite simple when really it’s anything but.
Millennial-ism
As millennials, homeownership can be at the very end of our to-do list, if it’s there at all. Paying off student loans can take years, add to that the grim economic effects and occupational realities of Covid-19—it can feel like we’ll be renting or living with our parents forever. Though a tribe who revels in instant gratification, we are being subtly conditioned by life to play the long game. Home ownership is all about the long game. Veer and I relied heavily on the advice of Patricia Narayansingh (my mother :)) whose years in the banking sector has really made her a phenomenal financial mentor.
Some of her thoughts on homeownership are:
1. Different homes for different life stages. The needs of singles, couples without children and families with very young children differ greatly from more mature families and empty or soon-to-be empty nesters. Consider acquiring homes to suit your life stage accepting that you will grow out of it and have to move to something different for the next stage of your life.
2. Grouped living initially to make it more affordable. By this I mean arranging with people at more or less the same life stage initially to acquire land on which multiple similar homes can be built and enjoy the economies of scale that this can bring.
3. Early investment in land to kickstart the whole home ownership process if you want to build. Land doesn’t waste. One way to save constructively is to put aside or borrow early for the purchase of land. If this is done via a loan, consider the loan repayments as forced savings.
4. Millennials have the responsibility to create the future that they want. As such the really really long game will be the build-up of a stock of different types of accommodation changing hands more frequently. This also has the potential for developing a really dynamic home ownership sector in the future given more frequent moves occurring because of life stage changes. Understanding that current accommodation is for a stage only should help to remove some of the sentimental attachment that may occur in contemplating moving.
OUR (LONG) GAME PLAN
Veer and I acquired our lot in 2019. If you decide to go the route of land acquisition, there are costs associated with the transfer such as stamp duty. I found this calculator both useful and accurate when we were attempting to determine what our overall cost would be. Our game plan is to adopt a phased approach to building on our lot. The Bush House is Phase 1, we plan to live in it for some years (maybe around 10) then pursue Phase 2. Once built, Phase 2’s mortgage is intended to be partially financed by income that we would accrue from rental of Phase 1.
This is all easier said than done. The planning authority (Town and Country Planning Division) doesn’t always allow the building of 2 separate dwelling units on one lot, I’d have to find a way to physically connect the 2 Phases. But! Before I get into the plan & design,
let’s address the constant elephant in the room;
COST OF CONSTRUCTION in t&T
A complete home can be broken down into 3 key parts;
The Base Building;
the foundation, structure, building walls, external doors and windows, all internal masonry, staircases, roof, ceilings electrical and plumbing infrastructure, all painting of walls (internal and external).
External Works;
the boundary walls/fencing, the driveway/ carport, walkways, any paved external areas, pool, landscaping, drainage
Finishes;
your floor and wall finishes (tiling, hardwood, etc.), your kitchen joinery + countertops, closets, light fixtures (internal and external), plumbing fixtures, specialty finishes, electrical outlets, switch plates, blinds, burglar proofing/ mosquito screens (if needed).
I haven’t listed furniture here, this is typically budgeted for independently.
From my experience,
construction of a middle income complete home in West Trinidad today can range from $1000- $1500 per square foot.
There will be people who can complete a home for less. This figure assumes a certain quality of work and level of finishes, delivered within a reasonable time frame. This figure can vary slightly based on a few factors, for instance the amount of burglar resistant (tempered, laminated) glass used, whether you’re building on a steep slope, whether your soil type requires deeper foundations, etc.
For the Bush House, we were working with a very tight budget and an even tighter contingency. I had two main criteria, I needed a home of a certain quality and I needed it to come in at a certain price. The only thing that I could play with to affect the price was my square footage.
This is why The Bush House is just over 1000 square feet. At this size, we have a 2 bedroom, 2.5 bathroom home with a storage room and open plan living-kitchen-dining. Now, you may be wondering what 1000 SF split onto two levels feels like. To help you conceptualise a footprint of 500SF, I’ve placed the Bush House on a plan of the Queen’s Park Savannah for scale……. it small.
BUSH HOUSE IN THE SAVANNAH
A handful of architectural, structural, plumbing and electrical plans involved in the construction of the Bush House
Financing
In order to receive a loan from the bank to build your own home you will need:
Approved Building Plans;
An architect can provide you with a design and drawings that will take you from approvals to construction. Historically architect’s fees were a percentage of the overall cost of the project. Today, many architects offer various packages in an effort to make our services more accessible. I highly recommend hiring a Registered Architect. Registered Architects are registered with the Board of Architecture, this means that not only have they gone through the required educational training, work experience, and passed the professional practice course to ensure the proper design of your building, but they are also required to conduct the works with a professional code of ethics. An important note; A Registered Architect is not necessarily more expensive than an Architect— think of it like this, you wouldn’t let a Surgeon without specialist qualifications perform your medical procedures, should you let an Architect without the minimum required certification design your home?
You can find the full list of Registered Architects in Trinidad & Tobago here.
You will need a structural engineer to prepare structural drawings, this is mandatory for your relevant regional corporation. For the structural Design of The Bush House, we worked with Beston Consulting, major shout out to Keeshan Ramkissoon from the Beston team. His dedication to this project was beyond what we could have hoped for. More on the role of your structural engineer below.
Builder/ Contractor’s estimated cost of construction;
My contractor was NM Build. Highly recommend this team, total quality with no BS.
A report from a Quantity Surveyor;
There is usually an approved list of QS’s provided by your bank.
A Building Contract if you have one;
A building contract is highly recommended, this will help limit the risk of your project going over time or over budget. The Trinidad and Tobago’s Institute of Architects provide one here.
Builder/ Contractor’s references (2 are usually required).
A projected Valuation Report (your bank will also have a list of approved valuators);
For all of our various valuations of The Bush House we used Brent Augustus and Associates.
I’m guessing you’re exhausted just reading all of this.
Why build your house when you can just buy it?
Instead of listing the pros and cons of each, I’ll simply tell you why we decided to build.
Owning a home in the shortest time frame possible wasn’t our priority.
We’d get exactly what we want, a home is a deeply personal space. Though I love a great reno, with our “forever” home we really wanted it to be tailored to us from the start.
We wanted to avoid too many additional expenses post purchase. Knowing myself I would have wanted to alter any existing house past the point of recognition. That being said, from my experience middle income renovation costs are typically between $300-$600 per SF (the exact figure is dependent on many factors- the age of the building, does it need a new roof? Are you adding to the square footage? Are you going up a storey? Are you gutting the interior and starting anew?) If I were to renovate a home to become what I wanted, infrastructural costs alone would run me through the roof (joking but not really..).
The profits from the sale of a new home can be significant. If we decided to sell, a newer home is typically more appealing to most buyers than an older one with recent renovations. This was a BIG one for us. The lengthy process is worth the profit.
I want to list the fact that I’m a Registered Architect as a pro but really, designing my own home was VERY difficult. Architects make the worst clients, I’m convinced. We’re annoying AF. Luckily I was only working on Phase 1. I’ll tackle the design of Phase 2 in the far future.
Process shots; design to completion
Consultants, Planning and the Approvals Process
ACLA architecture has published a really great, descriptive guide on the building process in T&T, check it out in full here.
MASSIVE THANK YOU TO Gaby Marie Photography & Chad Lue Choy for these awesome shots.
In my next post I’ll take you on a QUICK look inside the Bush House, I hope to show you that you don’t have to compromise on quality in order to design and build a home that brings you the joy It should.


