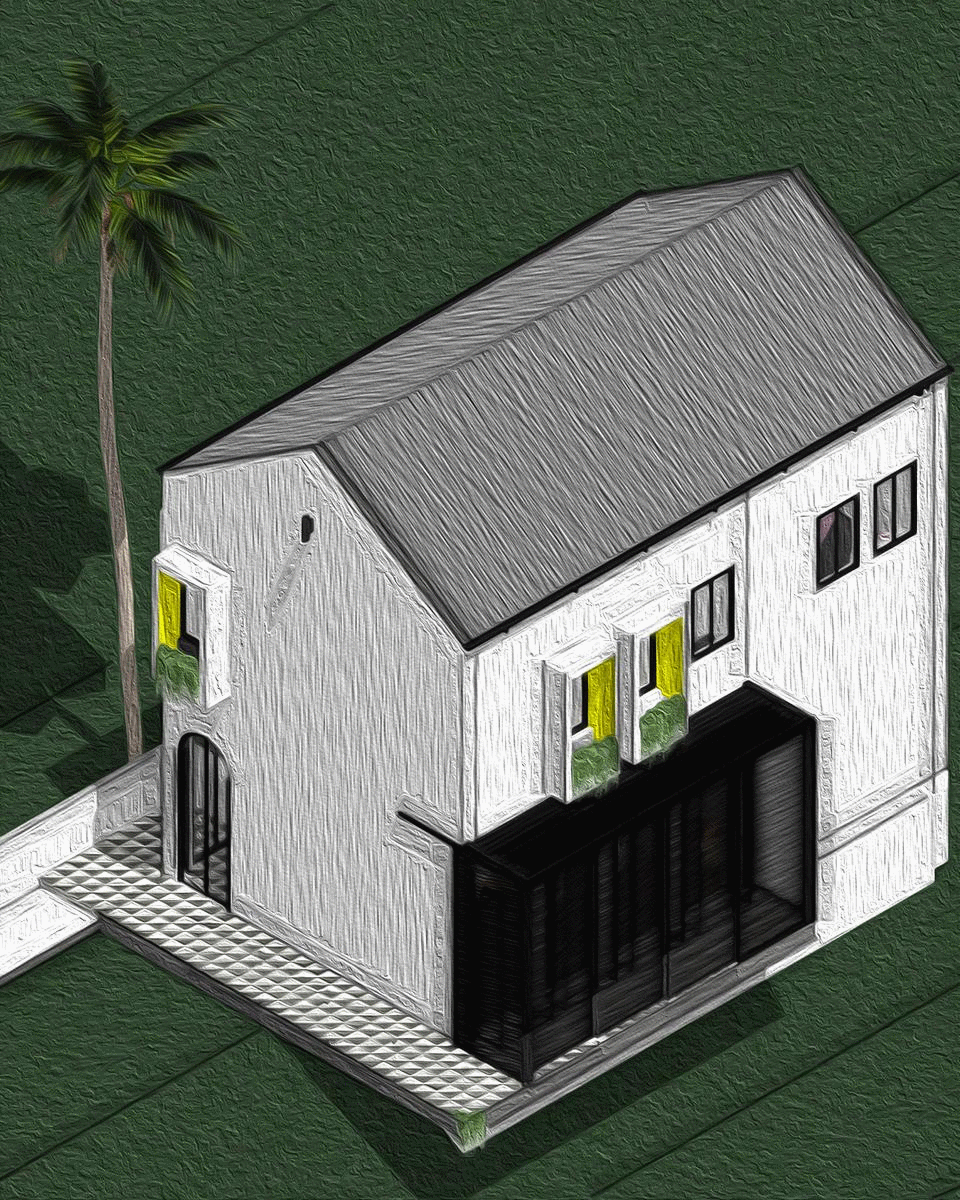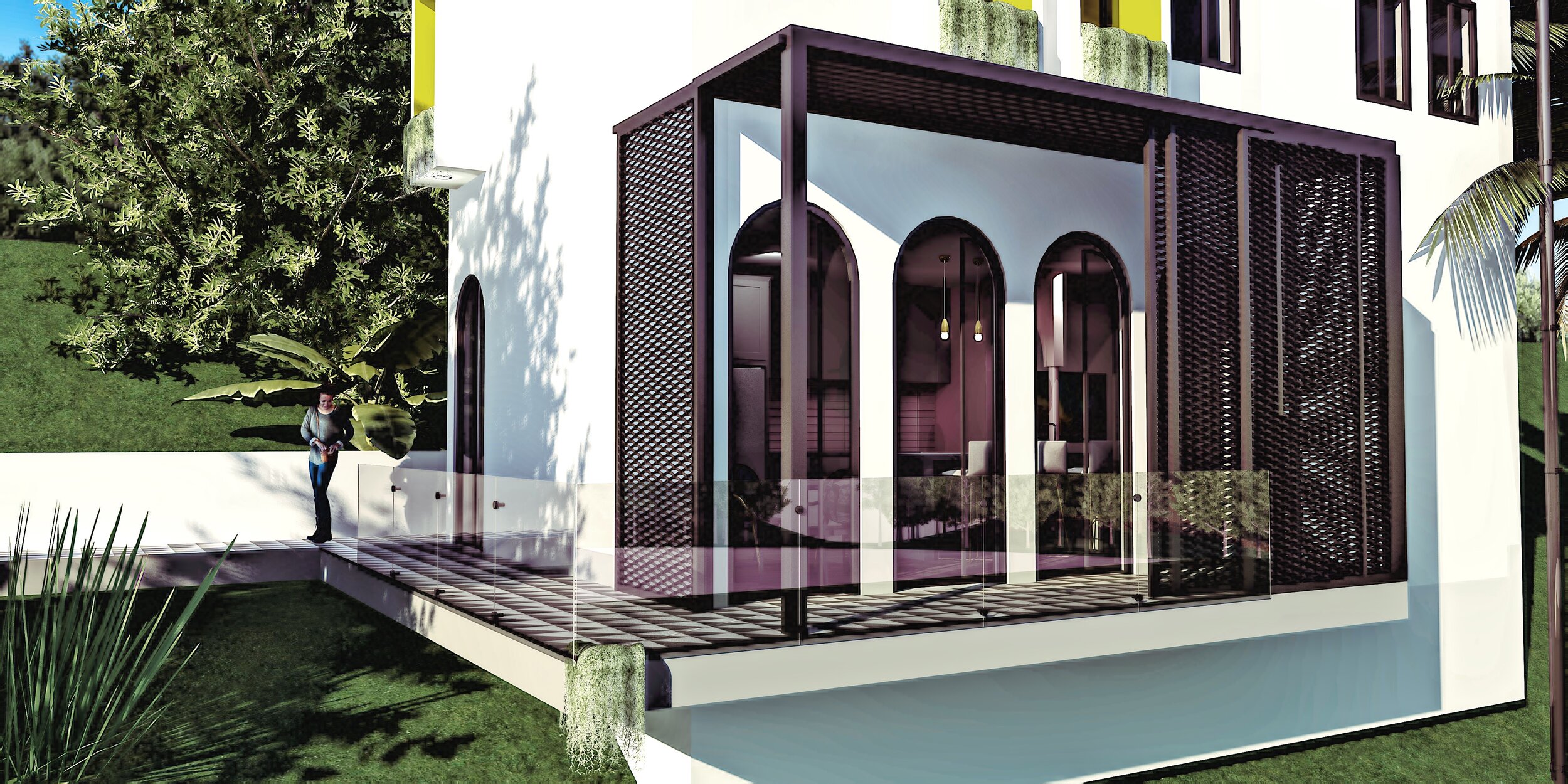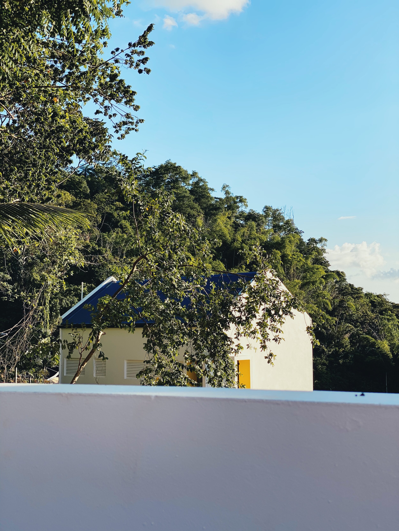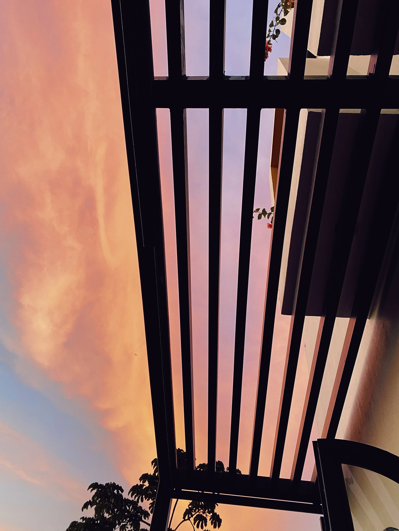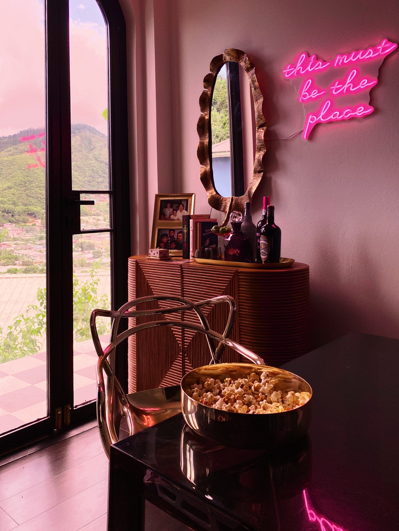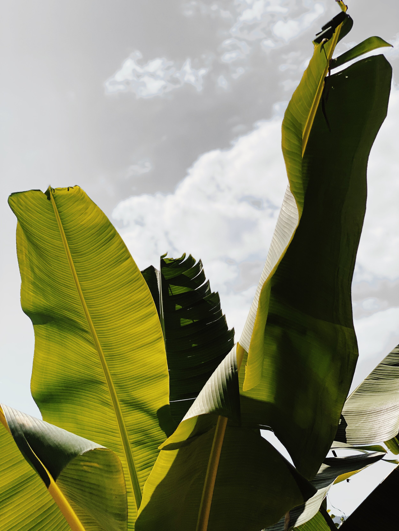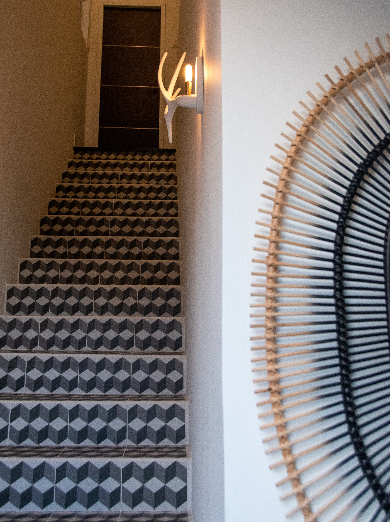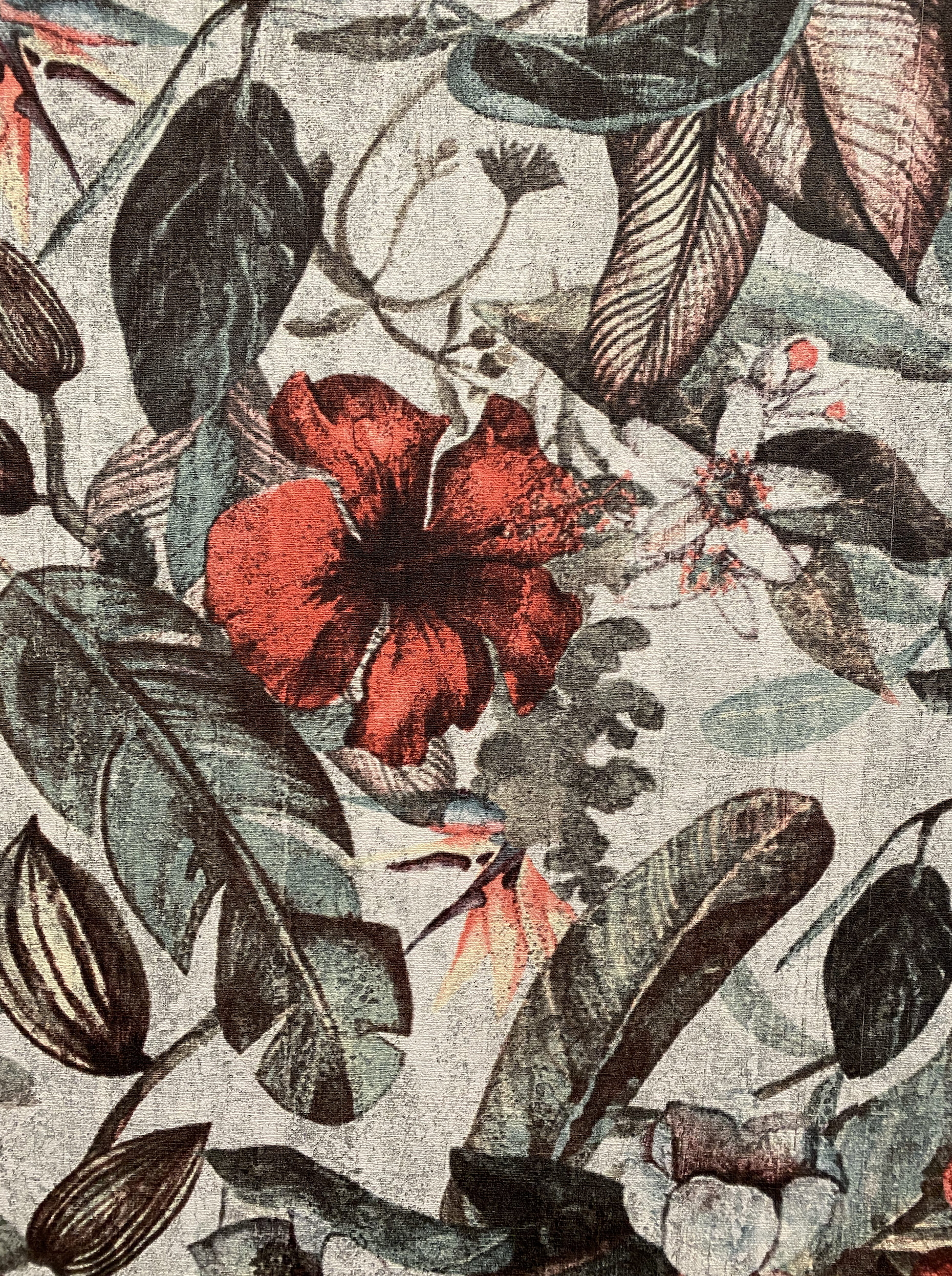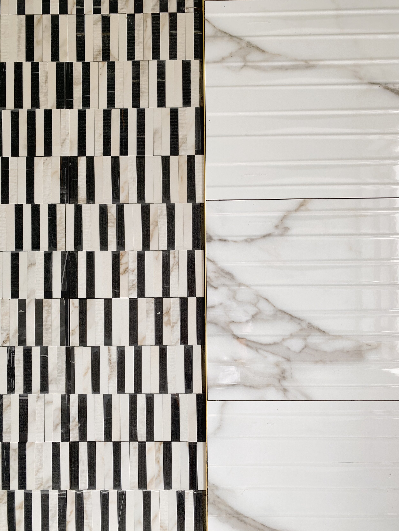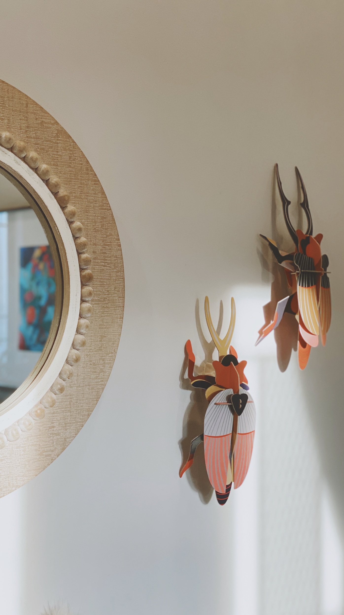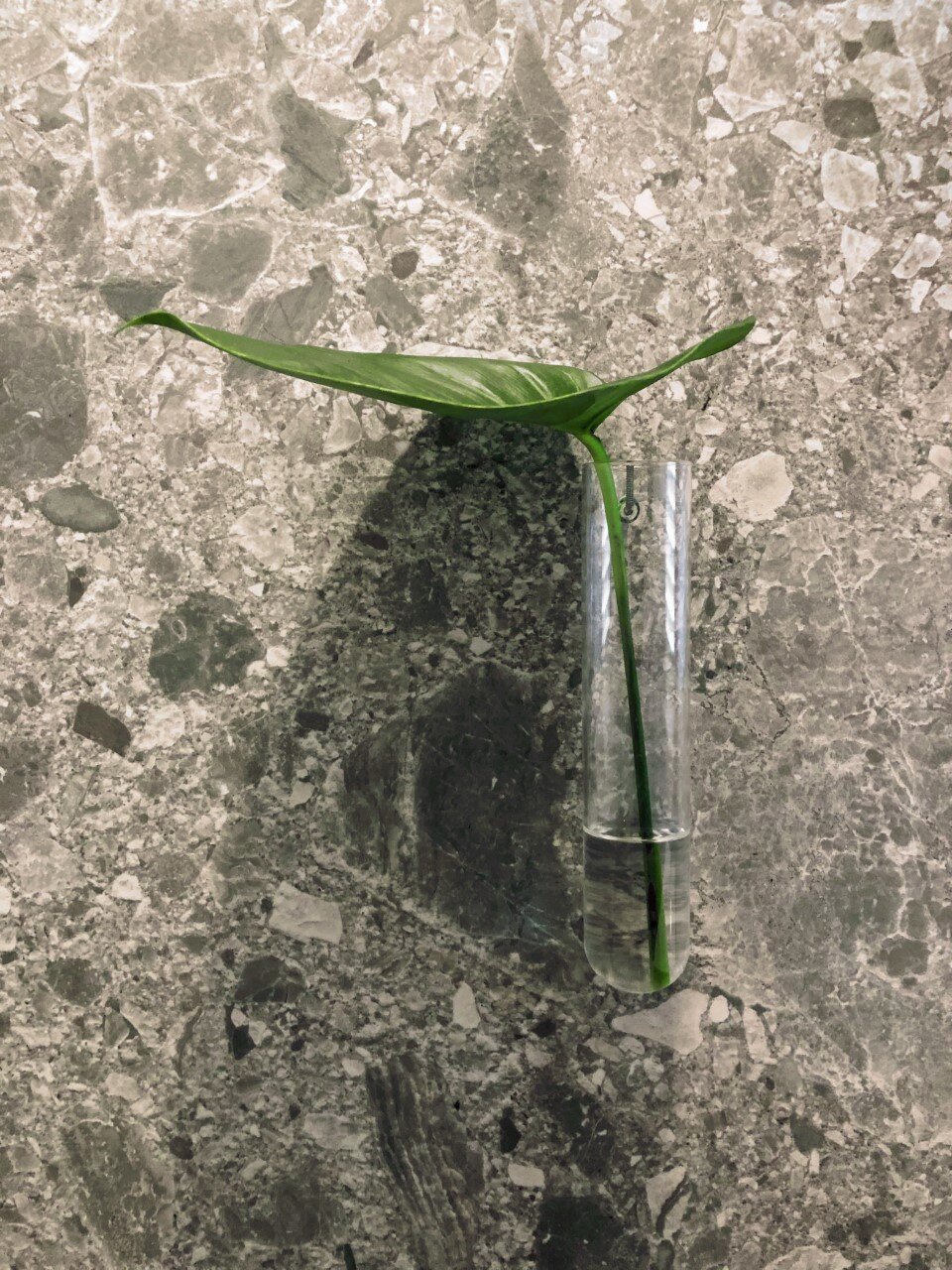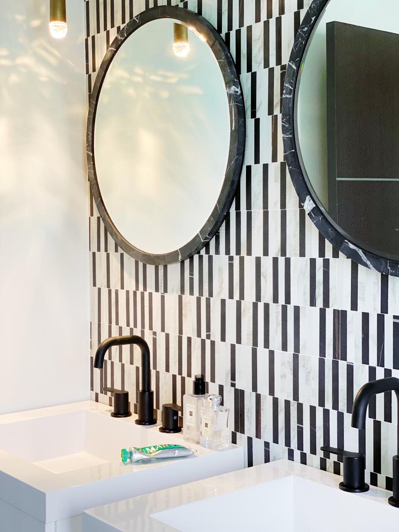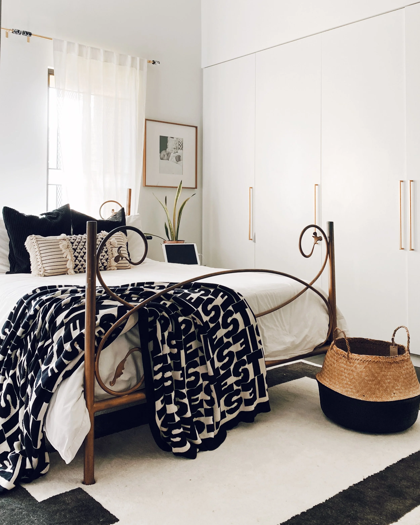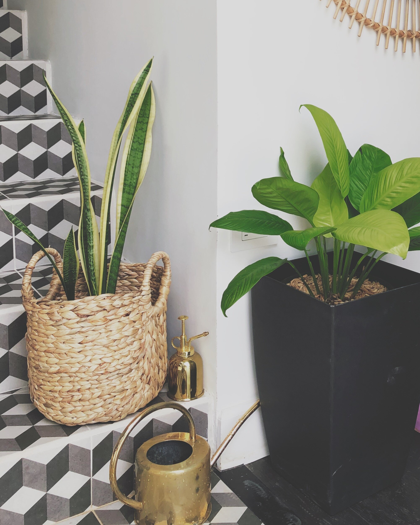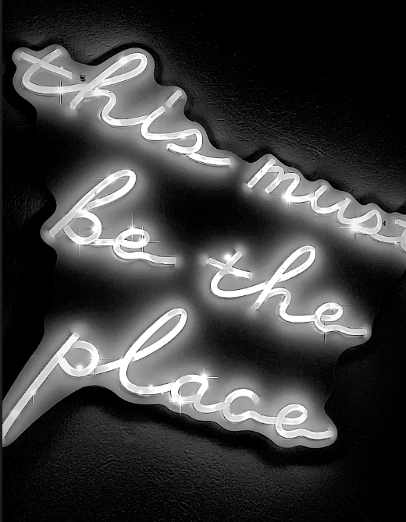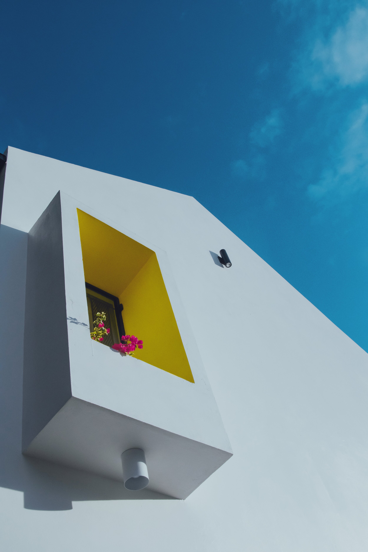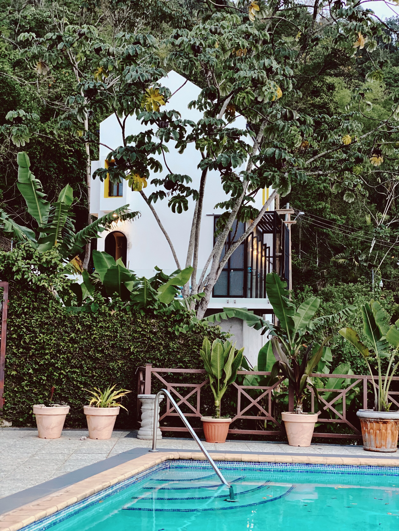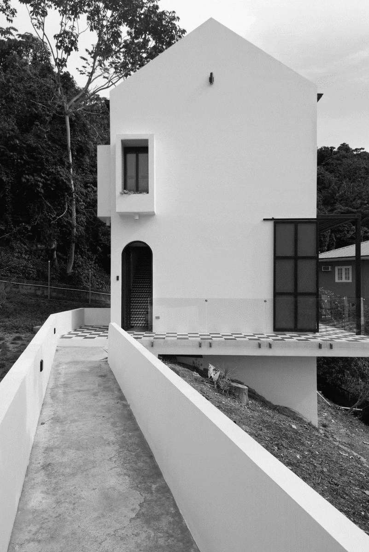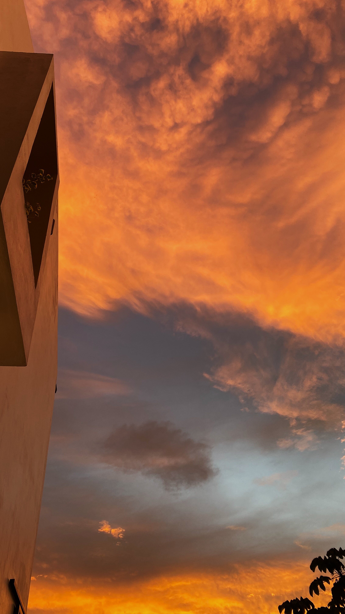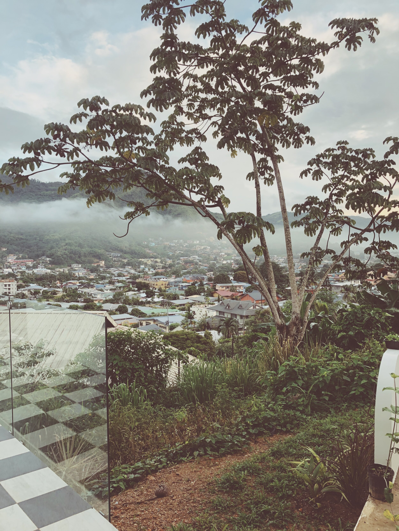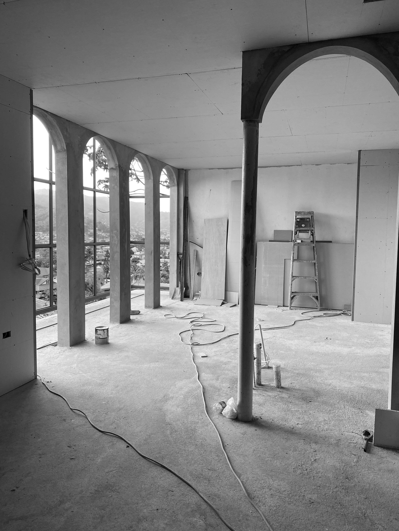Come IN!
THE ARCHITECTURE
The Bush House is the manifestation of specific functional requirements expressed within the limits of a concise budget (see BH construction for more on this). Our programming requirements were 2 bedrooms (1 en-suite), an open plan kitchen-living-dining, 2 full baths, one powder room, a storage room and space for a stacked washer and dryer close to the bedrooms. The living room was to accommodate a TV on a wall that wouldn’t be affected by glare, the kitchen was to embrace the views of the valley, the master should have had a clear view of the front gate.
These factors informed the spatial layout.
The design is largely a result of 3 elements.
Burglar Proofing
Rethinking burglar proofing was major for me with the design of this house. I’ve been spending a great deal of time recently thinking about how we Trinidadians can uncage ourselves if and when we’re ready. There have been several attempts to embrace burglar proofing by making it more decorative but I’m personally not a fan of the spiraling wrought iron. The goal was to find a way, through design, to embrace the view of the valley beyond without seeing bars before it. The result was this breathing cage that expands and contracts at will, simultaneously providing security that fades to openness.
The cage houses a small 4’ balcony that is really too small for dining but makes the kitchen feel larger without increasing the building’s footprint.
Arches
In architecture, the arch serves to lift the eye (and spirit) upwards to a higher plane/ideal. The four arches occur in the kitchen, the space in which our family spends the most time and where the view of the valley is most celebrated. I’ve always been a fan of framed views, but there’s something about a framed view through an arch that continuously renews my perspective through its lightness, openness and beautiful dialogue with the sky.
Infinity Planters
The infinity pool is one of the greatest inventions. A never ending connection from pool to sea. The window planter is an attempt at a similar connection between plant and mountains which also provides additional shade to its rooms.
My hope is that we can train the bougainvillea that we’ve planted in the planters to run along the trellis of the breathing cage so that visual connection can occur in the kitchen as well.
THE FIT-OUT
Because of the size of the BH (1000SF) we were able to procure some relatively high quality finishes within our budget. For instance, the kitchen joinery was custom made by Petersville Woodworks; MDF with an automotive paint finish. The counters and waterfall edge island are of a matching quartz, the floors are interlocking LVT, the feature wall is of bookend large format panda marble tiles by Italgraniti (each 5’x10’) with a recessed LED strip lighting detail to help illuminate it. In an effort to fall within budget, we decided that we would look for relatively inexpensive recessed LED light fixtures, ironmongery, ceiling fans, switch and outlet cover plates. It comes down to finding that balance between what details will bring you joy as opposed to what you really won’t notice in the end.
MAIN CONTRACTOR: NM BUILD
JOINERY: PETERSVILLE WOODWORKS
VANITIES: WHAN TONG AGENCIES LTD
FEATURE TILES: TILE WAREHOUSE
QUARTZ + FLOORING: CW INTERIORS
TEMPERED GLASS RAILING: METALUXURIES LTD
WALLPAPER: FLAU FINISHINGS
ARCHITECTURE + INTERIORS : LAURA NARAYANSINGH
architecture requires love and a feeling for space. not only the bricks and mortar but the space and between. it is this space in which we live, breathe, see and hear... the architect plans for people in all their happiness, radiance, sickness and partying. he plans the environment for living. - john newel lewis
RENDERING TO REALITY
Interior Rendering of Kitchen
Interior Rendering of Open Plan
Interior Rendering of Open Plan
The shell
THANKS FOR VISITING!


